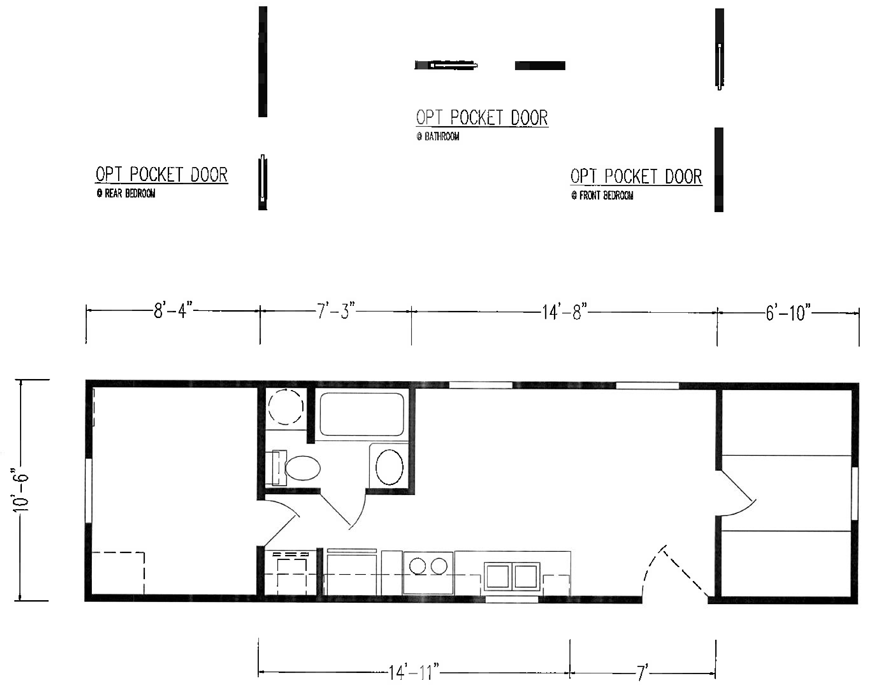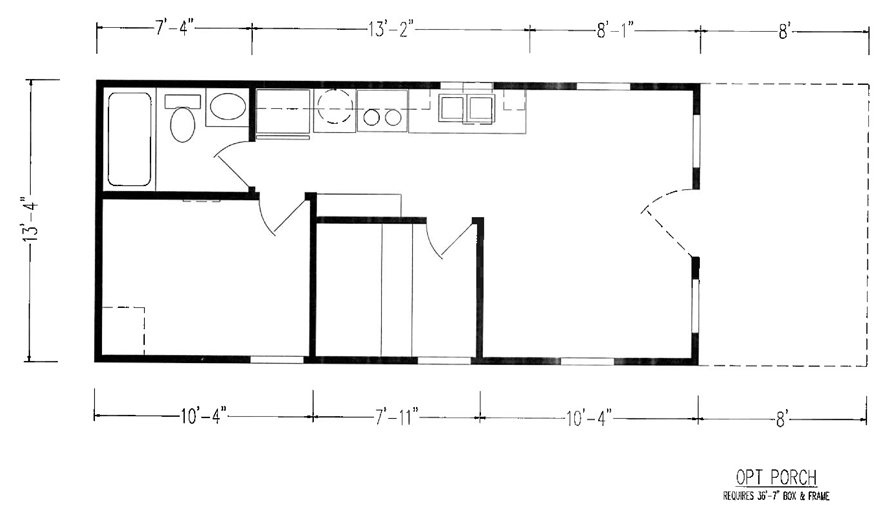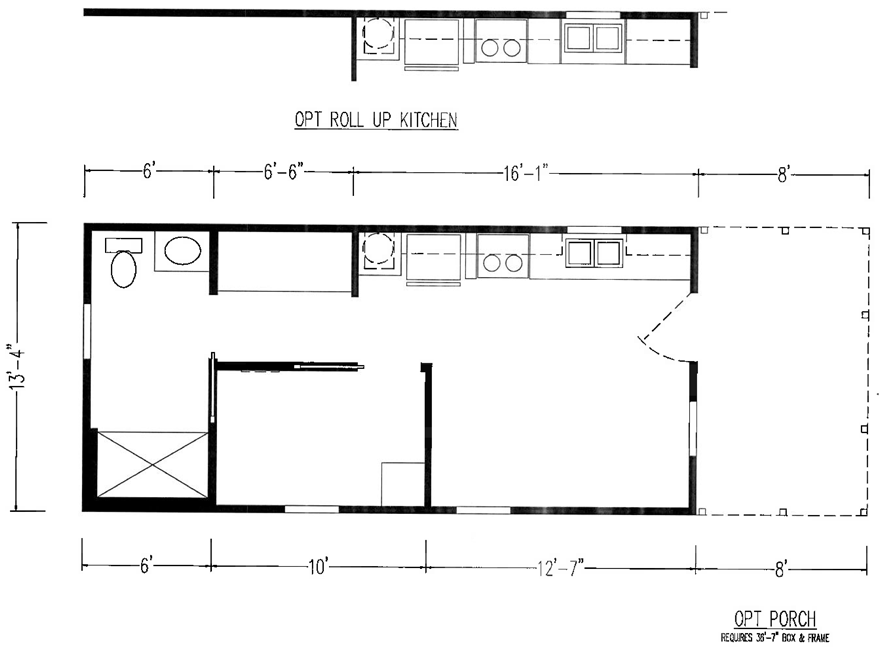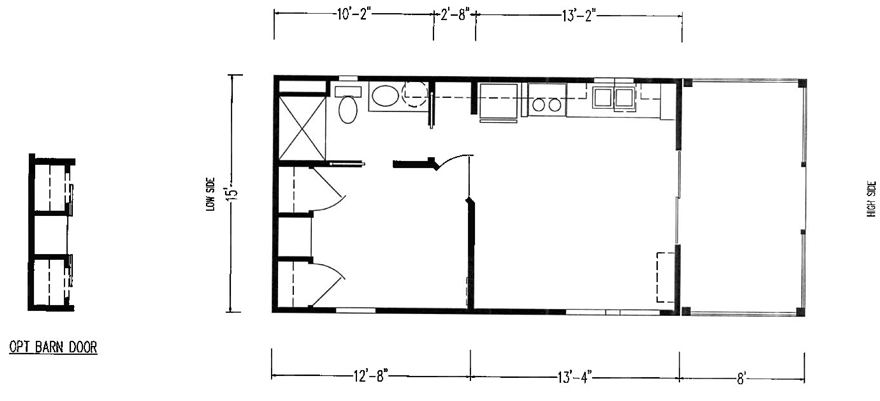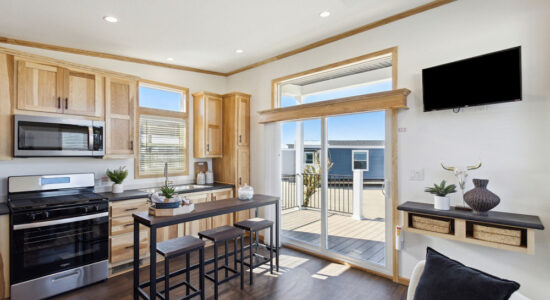
Shore Park Cabin Series Floor Plans
Standard Features
LIVING AREAS:
- TV Jack
- 52” Paddle Fan
KITCHEN:
- Hardwood Cabinet Doors and Face Frames
- Stainless Steel Sink
- Single-Lever Faucet at Sink w/ Sprayer
- 18 Cu. Ft. Double-Door Frost-Free Refrigerator
- Space Saver Microwave Range Hood
- 30” Gas Range
BATHROOM:
- Hardwood Cabinet Doors and Face Frames
- Fiberglass Tub w/ Full Surround
- Single-Lever Faucet at Lav
- Privacy Lock
- Towel Bar and Paper Holder
- Fan with Light
- China Sink w/ Overflow and Pop-Up Drain
BEDROOM:
- TV Jack
- Twin over Full Bunk Bed w/ Safety Rail and Ladder
ADDITIONAL FEATURES:
- ANSI 119.5 Approved
- 30-Year Architectural Shingles
- Vinyl Lap Siding
- Detachable Hitch
- Gas Furnace
- 20-Gallon Electric Water Heater
- Water Heater Bypass Valve
- PEX Water Lines
- Linoleum Flooring Throughout
- 6-Lite Craftsman Door
- Deadbolt at Door
- Pre-Finished Door Jambs
- Single-Hung Low-E Vinyl Windows
- Insulation: R-22 Roof, R-11 Floor, R-11 Walls
- CO2/Smoke Detector w/ Battery Backup & False Alarm Control
- Exterior Receptacle with GFI Breaker
- 30 lb. Roof Trusses
- LP Detector
- Fire Extinguisher
- 35’ Power Cord



