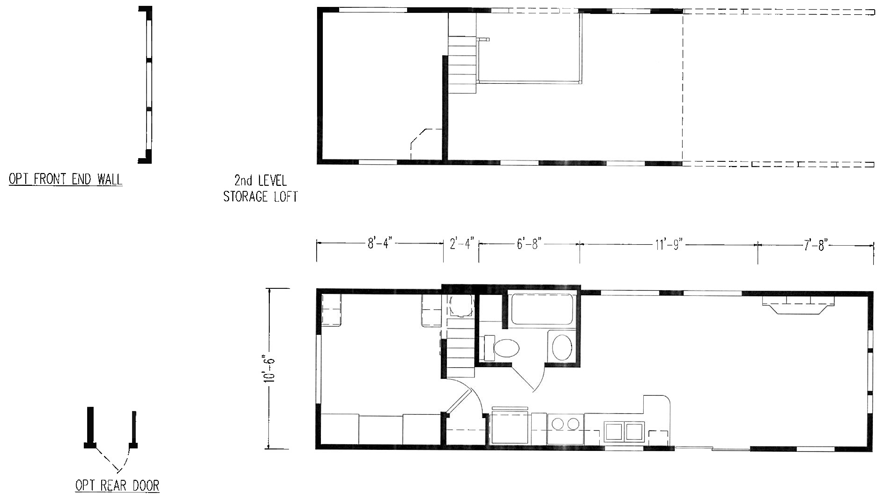Wilmont | 1 Bed · 1 Bath · 399 SqFt

The Wilmont model has 1 Bed and 1 Bath. This 399 square foot Park Model Loft home is available for delivery in Indiana, Illinois, Michigan, Ohio, Kentucky, Iowa, Minnesota, Wisconsin, Missouri, Tennessee.
Ask your housing consultant about the other great features that come standard on the Wilmont manufactured home.
Standard Features
Stone Harbor Series |
EXTERIOR & CONSTRUCTION:
- ANSI 119.5 Approved
- R-22 Roof Insulation & 30 lb. Roof Trusses
- 25-Year Roof Shingles with Ridge Vent
- Textured Cathedral Ceiling Throughout
- 7’-6” Sidewall Height (Per Floor Plan)
- 2×4 Sidewalls – 16” O.C.
- R-11 Wall Insulation
- 2×6 Floor Joists – 16” O.C.
- R-14 Floor Insulation
- Insulated Sliding Glass Door
- Detachable Hitch
- Vinyl Lap Siding
- Single Hung Vinyl Low-E Windows
ELECTRICAL:
- Exterior GFI Protected Receptacle
- Exterior Light at All Exterior Doors
- LED Interior Lighting Throughout
- Wire/Support for Paddle Fan
- CO/Smoke Detector with Battery Backup/False Alarm Control
- LP Detector
- TV Jack – Bedroom & Living Areas
HEATING & PLUMBING:
- Gas Furnace
- 20-Gallon Electric Water Heater
- PEX Water Lines
- Iron Gas Piping with Shut-Off Valves
- Water Shut-Off Valves (Per Floor Plan)
- Fiberglass Insulated Heating Runs
- Toe-Kick Registers in Kitchen and Bath
INTERIOR:
- Carpet – Living Areas and Bedroom (Per Floor Plan)
- Tack Strip, Pad, & Carpet Bar with Carpet Installation
- Cornice Valance with Wood Blinds
- 2-3/4” Large Cove Molding at Ceiling
- Chandelier Dining Light
- 52” Paddle Fan
- Egress Window(s) – Bedroom
- Queen Bed with Headboard, Bedspread, & (2) Pillow Shams
- Bedroom Nightstands
- 72” Sleeper Sofa
- Ventilated Wire Shelving
- Hardwood Cabinet Doors and Face Frames
- 6-Panel Interior Passage Doors (Per Floor Plan)
- Pre-Finished Door Jambs
- Fire Extinguisher
KITCHEN FEATURES:
- 16 Cu. Ft. Frost-Free Refrigerator
- 30” Deluxe Gas Range
- Space-Saver Microwave / Range Vent
- Stainless Steel Sink
- Ceramic Tile Backsplash
- Single-Lever Faucet at Sink with Side Sprayer
- Hardwood Flat Panel Cabinet Doors and Face Frames
- 2-3/4” Large Cove Molding Above Cabinets
- Two Shelves in Base Cabinet
- Deluxe Cabinet Door and Drawer Hardware
- Full Extension Drawer Guides
- Cabinet Above Refrigerator
- Vinyl Flooring
BATH FEATURES:
- Fiberglass Tub Shower with Full Surround (Per Floor Plan)
- Porcelain Sink with Overflow and Pop-Up Drain
- Ceramic Tile Backslash
- Single-Lever Sink Faucet
- Power Vent Fan with Light (Fan Only on Loft Models)
- Elongated Porcelain Commode
- Hardwood Flat Panel Cabinet Doors and Face Frames
- Privacy Lock on Door
- Towel Bar and Paper Holder
- Vinyl Flooring
advertisement





