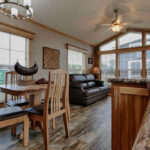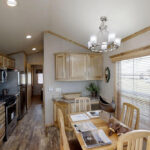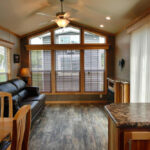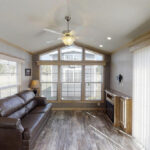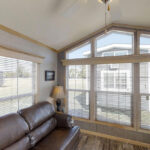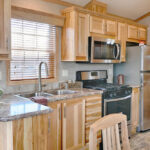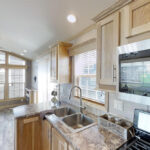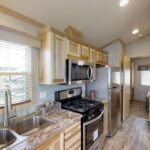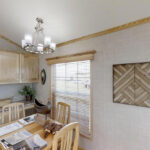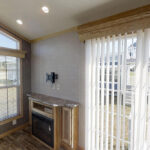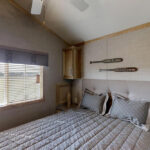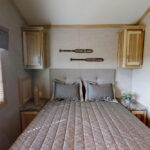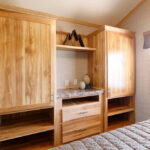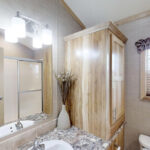Selby | 1 Bed · 1 Bath · 399 SqFt
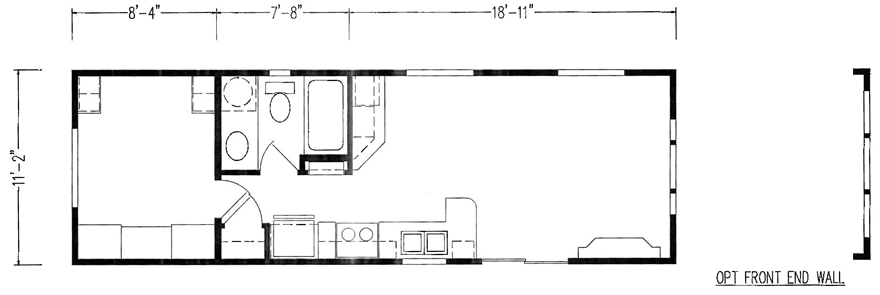
The Selby model has 1 Bed and 1 Bath. This 399 square foot Park Model home is available for delivery in Indiana, Illinois, Michigan, Ohio, Kentucky, Iowa, Minnesota, Wisconsin, Missouri, Tennessee.
Selby Virtual Tour
Selby Photo Gallery*
*Photos and renderings are for display purposes only and may contain upgrades and/or aftermarket additions.
Ask your housing consultant about the other great features that come standard on the Selby manufactured home.
Standard Features
Stone Harbor Series |
EXTERIOR & CONSTRUCTION:
- ANSI 119.5 Approved
- R-22 Roof Insulation & 30 lb. Roof Trusses
- 25-Year Roof Shingles with Ridge Vent
- Textured Cathedral Ceiling Throughout
- 7’-6” Sidewall Height (Per Floor Plan)
- 2×4 Sidewalls – 16” O.C.
- R-11 Wall Insulation
- 2×6 Floor Joists – 16” O.C.
- R-14 Floor Insulation
- Insulated Sliding Glass Door
- Detachable Hitch
- Vinyl Lap Siding
- Single Hung Vinyl Low-E Windows
ELECTRICAL:
- Exterior GFI Protected Receptacle
- Exterior Light at All Exterior Doors
- LED Interior Lighting Throughout
- Wire/Support for Paddle Fan
- CO/Smoke Detector with Battery Backup/False Alarm Control
- LP Detector
- TV Jack – Bedroom & Living Areas
HEATING & PLUMBING:
- Gas Furnace
- 20-Gallon Electric Water Heater
- PEX Water Lines
- Iron Gas Piping with Shut-Off Valves
- Water Shut-Off Valves (Per Floor Plan)
- Fiberglass Insulated Heating Runs
- Toe-Kick Registers in Kitchen and Bath
INTERIOR:
- Carpet – Living Areas and Bedroom (Per Floor Plan)
- Tack Strip, Pad, & Carpet Bar with Carpet Installation
- Cornice Valance with Wood Blinds
- 2-3/4” Large Cove Molding at Ceiling
- Chandelier Dining Light
- 52” Paddle Fan
- Egress Window(s) – Bedroom
- Queen Bed with Headboard, Bedspread, & (2) Pillow Shams
- Bedroom Nightstands
- 72” Sleeper Sofa
- Ventilated Wire Shelving
- Hardwood Cabinet Doors and Face Frames
- 6-Panel Interior Passage Doors (Per Floor Plan)
- Pre-Finished Door Jambs
- Fire Extinguisher
KITCHEN FEATURES:
- 16 Cu. Ft. Frost-Free Refrigerator
- 30” Deluxe Gas Range
- Space-Saver Microwave / Range Vent
- Stainless Steel Sink
- Ceramic Tile Backsplash
- Single-Lever Faucet at Sink with Side Sprayer
- Hardwood Flat Panel Cabinet Doors and Face Frames
- 2-3/4” Large Cove Molding Above Cabinets
- Two Shelves in Base Cabinet
- Deluxe Cabinet Door and Drawer Hardware
- Full Extension Drawer Guides
- Cabinet Above Refrigerator
- Vinyl Flooring
BATH FEATURES:
- Fiberglass Tub Shower with Full Surround (Per Floor Plan)
- Porcelain Sink with Overflow and Pop-Up Drain
- Ceramic Tile Backslash
- Single-Lever Sink Faucet
- Power Vent Fan with Light (Fan Only on Loft Models)
- Elongated Porcelain Commode
- Hardwood Flat Panel Cabinet Doors and Face Frames
- Privacy Lock on Door
- Towel Bar and Paper Holder
- Vinyl Flooring
advertisement





