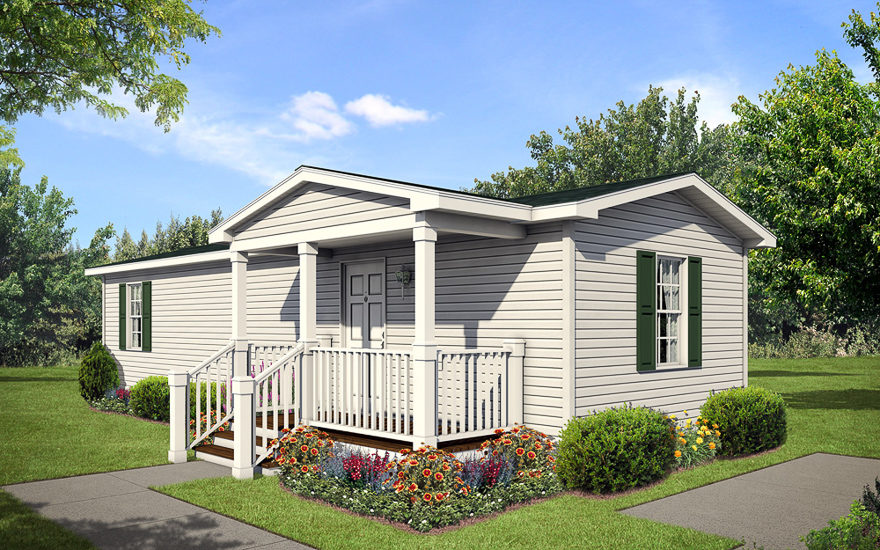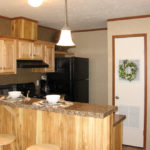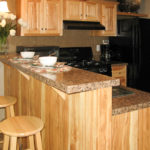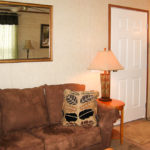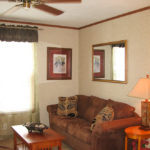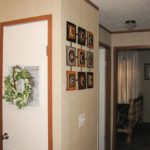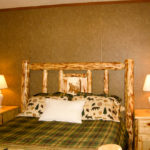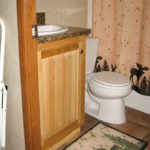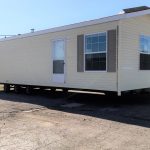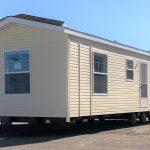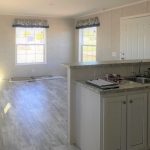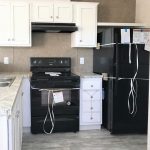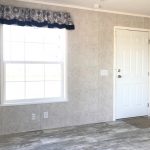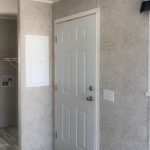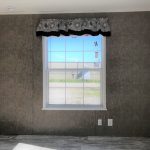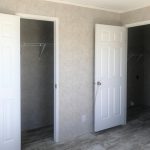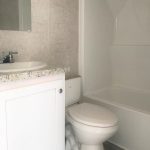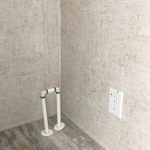Littleton | 1 Bed · 1 Bath · 533 SqFt

The Littleton model has 1 Bed and 1 Bath. This 533 square foot Single Wide home is available for delivery in Indiana, Illinois, Michigan, Ohio, Kentucky, Iowa, Minnesota, Wisconsin, Missouri, Tennessee.
The focal point of this highly affordable one-bedroom home is its functional snack bar, which is designed to accommodate a small collection of bar stools or raised chairs. The elongated bar lends to the shape of the eat-in style kitchen and interplays nicely with the spacious living room. The kitchen is stocked with name-brand appliances.
Littleton Photo Gallery*
- Artist rendering. Porch, porch roof and railings not included.
- Kitchen, standard vinyl walls, hardwood hickory cabinets, pendant lights over raised bar.
- Kitchen, standard vinyl walls, hardwood hickory cabinets, pendant lights over raised bar.
- Living room, steel 6 panel front door, vinyl covered walls.
- Living room, optional ceiling fan, vinyl covered walls.
- Hall to master bedroom. Vinyl covered walls, hand textures flat ceilings, flat wrapped trim, metal furnace door.
- Master bedroom, feature wall in Warwick Truffle.
- Bathroom, hardwood hickory cabinets, porcelain sink, milano brown counter tops.
- Littleton, Front Entry Side of Home (Front Shutters Ship Loose)
- Littleton, Rear Entry Side of Home
- Littleton, 3-Opt. 46×61 Windows
- Littleton, Kitchen with Opt. Destin White (HW) Cabinets
- Littleton Living Room with Opt. 46”x61” Windows
- Littleton, Opt. 6-Panel Rear Entry w/ Storm
- Littleton, Master Bedroom with Accent Wall and Opt. 46×61 Window
- Closet
- Littleton, Bathroom
- Littleton, Opt. Water Softener Loop & Outlet
*Photos and renderings are for display purposes only and may contain upgrades and/or aftermarket additions.
Ask your housing consultant about the other great features that come standard on the Littleton manufactured home.
Standard Features
Dutch Aspire – Single Section Series |
STRUCTURAL:
- Recessed Frame
- Detachable Hitch
- 48” OC Outriggers
- 2 x 4 Exterior Sidewalls – 16” OC
- (14’) 2 x 6 Floor Joist – 16” OC
- (16’) 2 x 8 Floor Joist – 16” OC
- 99 1/2” I-Beam Spread
- R-11 Sidewall Insulation
- R-11 Floor Insulation w/ extra row R11 outside I beam
- R-28 Roof Insulation
- 5/8” OSB Decking
- 7/16” OSB Roof Sheathing
- 30lb PSF Roof Load
- 7 Year Structural Warranty
INTERIOR FINISH:
- Flat Ceilings
- Main Panel T/O – Factory Designer Choice
- Accent Panels – VBP (Choice 1 Pattern Per House)
- Linoleum T/O – Choice of Color
- Wire Shelving in Closets
- Smoke Alarms w/ Battery Backup
- Flat Wrapped Door Casing
- Flat Ceiling Cove
- Wrapped Door Jambs
- Wrapped Window Jambs
- Formica Countertops – Choice of Color
- Self Edge Countertops
- Finished Closets T/O
EXTERIOR:
- 8’ Sidewalls
- Nominal 3/12 Roof Pitch
- 25 Year Shingles
- Storm Board Sheathing
- Double 4” Vinyl Siding
- White Aluminum Fascia
- White Vented Soffit
- Black Torch Light – Exterior Doors
- Upgrade Ice & Water Shield
KITCHEN / BATHROOMS:
- Black Smooth Top Electric Range
- Black 30” Range Hood
- Black 18 CF Over/Under Refrigerator
- 30” O/H Cabinets w / Fixed Shelf
- Wrapped Shaker Cabinets
- Wrapped Cabinet Stiles
- Single Bank of Drawers – Kit – VBP
- Shelf Over Refrigerator
- Center Shelves in Base – Kitchen VBP
- Extendable Deluxe Drawer Guides
- 7” Stainless Steel Kitchen Sink
- 60” Fiberglass Tub/Shower Combo
- Elongated Commodes
- Single Bank of Drawers – Baths – VBP
- 36” High Bath Lav Base Cabinet
- China Lav Bowls
- Black Metal Faucets T/O
- Lighted Bath Fans
WINDOWS & DOORS:
- 6 Panel Residential Front Door – no storm
- 6 Panel Residential Rear Door – no storm
- Low “E” Vinyl Gridless Windows
- 30” 2-Panel White Raised Panel Interior Doors
- 2-Mortised Hinges
- Black Hinges & Interior Door Knobs
- 3 Side Door Stop
HEATING / PLUMBING / ELECTRICAL:
- Electric Furnace
- Aluminum Heat Ducts
- In-Line Floor Registers
- 100 AMP Service
- (1) Exterior Recept
- All Copper Wiring
- Plumb for Washer
- Wire for Electric Dryer
- PEX Water Lines
- 30 Gallon Electric Water Heater
- (1) Frost Free Exterior Faucet
- Main Water Shut Off
- Water Shut-Offs Throughout
- Can Lights Per Print
- 3 Bulb Strip Lights @ Bath Vanities
- Programmable Thermostat
- Extra Conduit Drop In Panel Box
advertisement




