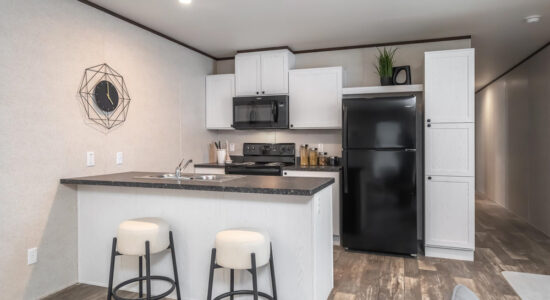
Prime Series Floor Plans
Standard Features
CONSTRUCTION:
- Recessed Frame
- Detachable Hitch
- 48” OC Outriggers
- 2×6 Exterior Sidewalls-16” OC
- 2×8 Floor Joist-16” OC -16’ Wide
- 2×6 Floor Joist-16” OC-14’ Wide
- R-19 Sidewall Insulation
- R-11 Floor Insulation
- R-28 Roof Insulation
- 19/32” OSB Floor Decking
- 7/16” OSB Roof Sheathing
- 30lb PSF Roof Load
- 8’ Sidewall w/ Light Textured Ceiling
- 30 Day Cosmetic Warranty
EXTERIOR:
- 3-Tab Shingle (BLACK)
- Shutters (Door Side & Hitch End)
- Vinyl Low-E Windows (No Grids)
- White Corner Posts
PLUMBING/HEATING:
- Carrier Electric Furnace
- 30 Gallon Electric Water Heater
- Whole House Shut Off
- Exterior Faucet
- In-line Heat
INTERIOR:
- Main Panel VOG T/O
- Vinyl Wrapped Battens
- Factory Select Lino T/O
- 7” Stainless Steel Sink
- Vanity Mirror in Both Baths
- Laminate Countertops
- 30” Overhead Cabinets
- Shelf Over Refrigerator
- Lined Cabinets
- 3/4” MDF Stiles
- 4 Drawer Bank in Kitchen
- 30” White 2 Panel Interior Doors
- Washer/Dryer Shelf
APPLIANCES:
- Electric Range-Black
- 18 Cu. Ft. Refrigerator-Black
- 30” Vertical Vent Range Hood
ELECTRICAL:
- 200 AMP Service
- LED Can Lights T/O
- Exterior Receptacle
- Exterior Lights at Both Doors
OPTION -PRIME PLUS PACKAGE:
- Fiberglass 1-Piece Shower-Primary
- Fiberglass 1-Piece Tub/Shower-Second Bath
- Porcelain Lavs
- Metal Faucets T/O
- Shaker MDF Cabinet w/ Full Overlay
- Adjustable Center Shelves in OH
- Round Cabinet Knobs
- 6-Panel Residential F & R Doors
- 4” Laminate Backsplash
- Upgraded Ice Dam Protection




























